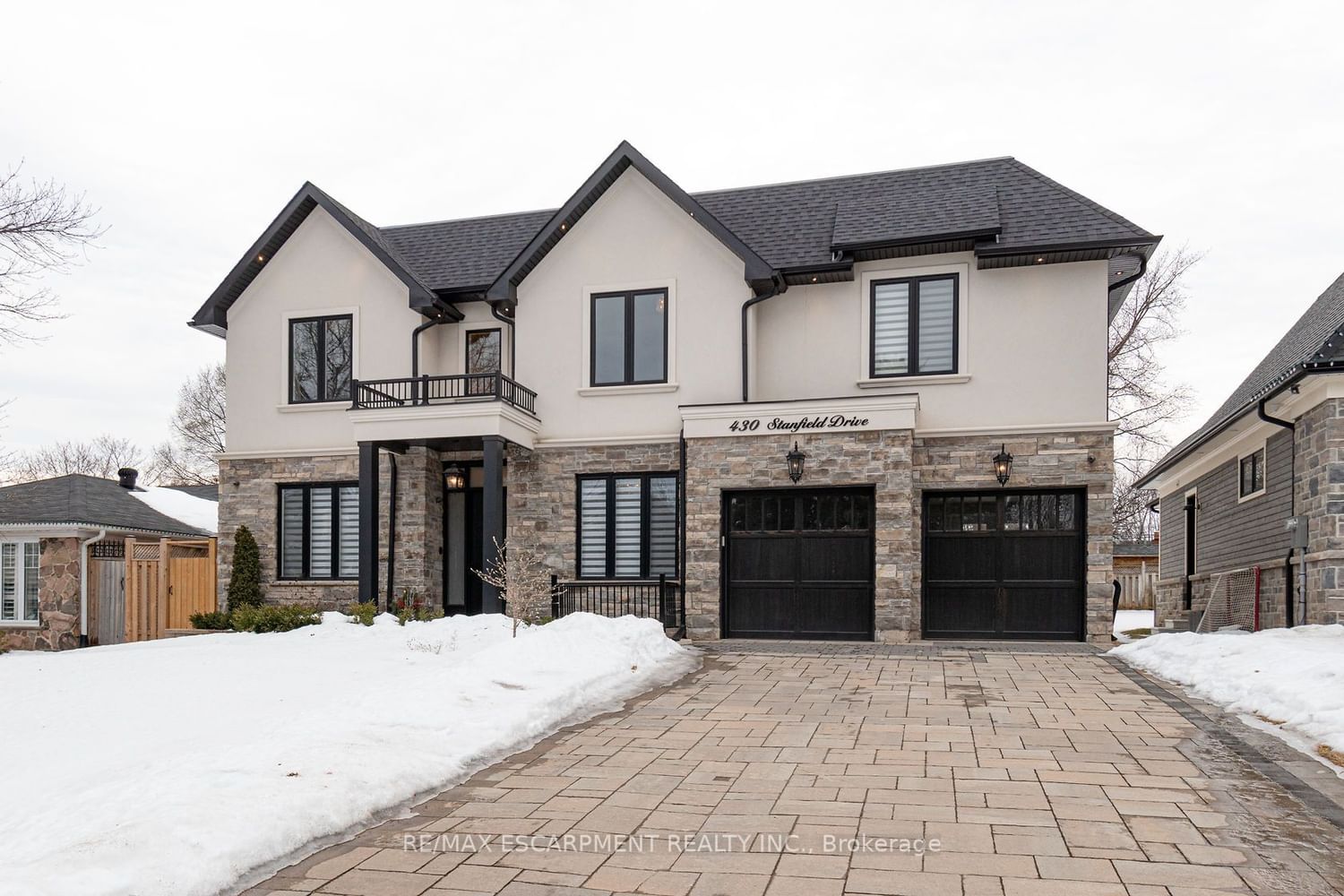$8,400 / Month
$*,*** / Month
4-Bed
5-Bath
3000-3500 Sq. ft
Listed on 2/15/24
Listed by RE/MAX ESCARPMENT REALTY INC.
Stunning 4-bedroom residence with upscale finishes in a well-established, family-friendly neighborhood. Chef's kitchen boasts Wolf ovens, a gas cooktop, Sub-Zero fridge, custom cabinetry, and quartz countertops. Walkout to a private backyard. The open-concept, sunlit great room features floor-to-ceiling windows, and the dining room includes a custom walk-in wine room. Hardwood floors and high-end light fixtures are found throughout. With over 4400 sqft of total living space, the finished basement includes a rec room with a walk-up.
Sub Zero Fridge, Wolf Ovens & Gas Cooktop, B/I/ Dw., Micro, Espresso Machine, Wine Fridge, Washer/Dryer, All Elf, All Window coverings, Security System, Cvac + Att. Driveway Interlocking!
To view this property's sale price history please sign in or register
| List Date | List Price | Last Status | Sold Date | Sold Price | Days on Market |
|---|---|---|---|---|---|
| XXX | XXX | XXX | XXX | XXX | XXX |
W8070170
Detached, 2-Storey
3000-3500
9+1
4
5
2
Attached
8
0-5
Central Air
Finished, Walk-Up
Y
N
Stone, Stucco/Plaster
N
Forced Air
Y
125.00x60.00 (Feet)
Y
